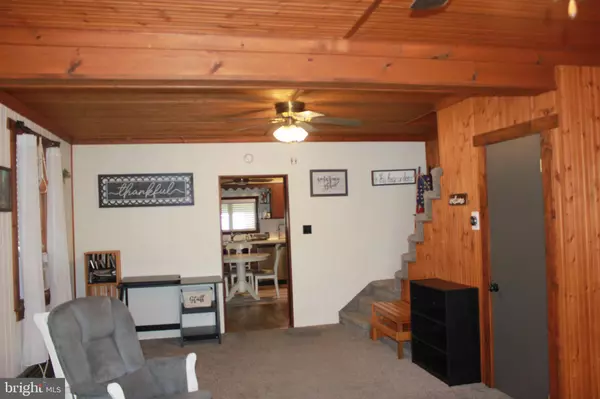
417 ELIZABETH ST Williamstown, PA 17098
3 Beds
1 Bath
1,498 SqFt
UPDATED:
12/06/2024 01:29 AM
Key Details
Property Type Single Family Home
Sub Type Detached
Listing Status Active
Purchase Type For Sale
Square Footage 1,498 sqft
Price per Sqft $100
Subdivision Williamstown Borough
MLS Listing ID PADA2040418
Style Traditional
Bedrooms 3
Full Baths 1
HOA Y/N N
Abv Grd Liv Area 1,498
Originating Board BRIGHT
Year Built 1900
Annual Tax Amount $1,371
Tax Year 2024
Lot Size 3,484 Sqft
Acres 0.08
Property Description
Location
State PA
County Dauphin
Area Williamstown Boro (14070)
Zoning R03
Rooms
Other Rooms Living Room, Kitchen
Basement Full, Interior Access, Outside Entrance, Poured Concrete, Rear Entrance, Unfinished
Interior
Interior Features Attic, Ceiling Fan(s), Carpet, Walk-in Closet(s), Kitchen - Eat-In, Stove - Coal
Hot Water Coal
Heating Baseboard - Hot Water
Cooling None
Flooring Ceramic Tile, Carpet, Luxury Vinyl Plank
Inclusions Stainless steel dishwasher, double wall oven, cooktop stove, refrigerator, washer and dryer
Equipment Cooktop, Dishwasher, Oven - Double, Oven - Wall, Range Hood, Refrigerator, Stainless Steel Appliances, Washer, Dryer
Fireplace N
Appliance Cooktop, Dishwasher, Oven - Double, Oven - Wall, Range Hood, Refrigerator, Stainless Steel Appliances, Washer, Dryer
Heat Source Coal
Laundry Basement
Exterior
Parking Features Additional Storage Area, Garage Door Opener, Oversized
Garage Spaces 1.0
Fence Fully, Privacy
Water Access N
Roof Type Asphalt
Accessibility None
Total Parking Spaces 1
Garage Y
Building
Story 2
Foundation Stone
Sewer Public Sewer
Water Public
Architectural Style Traditional
Level or Stories 2
Additional Building Above Grade, Below Grade
Structure Type Paneled Walls,Wood Ceilings
New Construction N
Schools
High Schools Williams Valley Junior-Senior
School District Williams Valley
Others
Senior Community No
Tax ID 71-001-024-000-0000
Ownership Fee Simple
SqFt Source Estimated
Acceptable Financing Cash, Conventional, FHA, USDA, VA
Listing Terms Cash, Conventional, FHA, USDA, VA
Financing Cash,Conventional,FHA,USDA,VA
Special Listing Condition Standard


GET MORE INFORMATION
QUICK SEARCH
- Homes For Sale in Stewartstown, PA
- Homes For Sale in Aspers, PA
- Homes For Sale in New Freedom, PA
- Homes For Sale in Red Lion, PA
- Homes For Sale in Spring Grove, PA
- Homes For Sale in Seven Valleys, PA
- Homes For Sale in East Berlin, PA
- Homes For Sale in York, PA
- Homes For Sale in Shrewsbury, PA
- Homes For Sale in Reading, PA
- Homes For Sale in West Chester, PA
- Homes For Sale in Manheim, PA
- Homes For Sale in Felton, PA
- Homes For Sale in Camp Hill, PA
- Homes For Sale in Dallastown, PA
- Homes For Sale in East Prospect, PA
- Homes For Sale in Airville, PA
- Homes For Sale in Dover, PA
- Homes For Sale in Elizabethtown, PA
- Homes For Sale in Columbia, PA
- Homes For Sale in Willow Street, PA
- Homes For Sale in Glen Rock, PA
- Homes For Sale in York New Salem, PA
- Homes For Sale in Littlestown, PA
- Homes For Sale in Annville, PA
- Homes For Sale in Hummelstown, PA
- Homes For Sale in Gettysburg, PA
- Homes For Sale in Mount Wolf, PA
- Homes For Sale in Etters, PA
- Homes For Sale in Thomasville, PA
- Homes For Sale in Manchester, PA
- Homes For Sale in Wrightsville, PA
- Homes For Sale in Delta, PA






