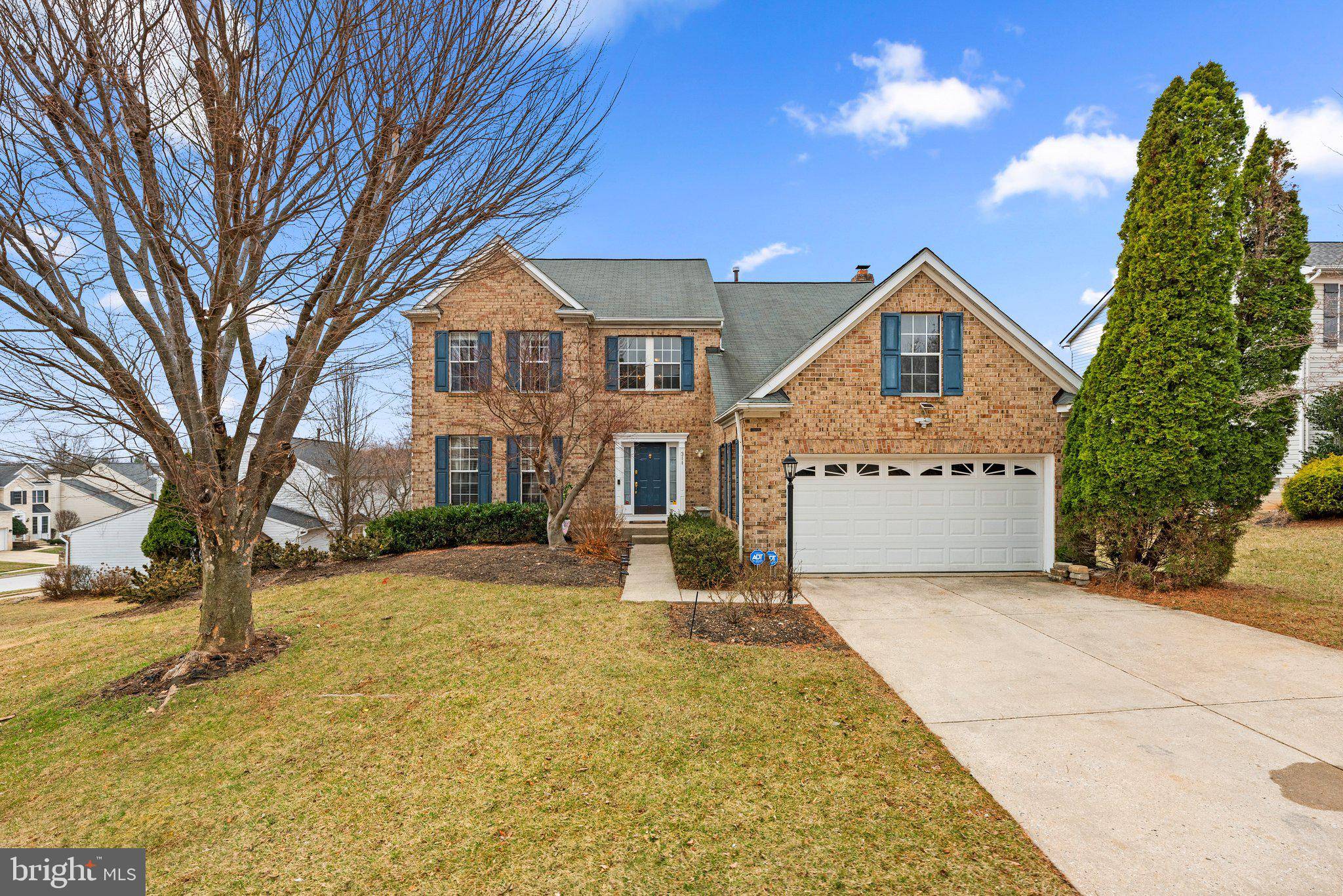311 BELLTOWN RD Owings Mills, MD 21117
5 Beds
4 Baths
3,452 SqFt
UPDATED:
Key Details
Property Type Single Family Home
Sub Type Detached
Listing Status Active
Purchase Type For Sale
Square Footage 3,452 sqft
Price per Sqft $202
Subdivision Hewitt Farms
MLS Listing ID MDBC2121538
Style Colonial
Bedrooms 5
Full Baths 3
Half Baths 1
HOA Fees $305/ann
HOA Y/N Y
Abv Grd Liv Area 3,012
Originating Board BRIGHT
Year Built 1993
Available Date 2025-03-21
Annual Tax Amount $5,529
Tax Year 2024
Lot Size 9,060 Sqft
Acres 0.21
Property Sub-Type Detached
Property Description
From the moment you step inside, you're greeted by an open foyer that flows seamlessly into the formal living and dining rooms—perfect for entertaining.
The spacious kitchen is amazing if you love to cook, featuring an island, ample cabinetry, and an open view to the cozy family room with a wood burning fireplace. Hosting guests? The main-level bedroom offers flexibility for in-laws, a home office, or a private retreat.
Upstairs, the primary suite is your own private getaway, complete with an en suite bath and plenty of closet space. Three additional bedrooms provide generous room for family and guests.
But wait—there's more! The finished basement offers endless possibilities, whether you're looking to create a home theater, gym, or even an in-law suite there is space to expand your imagination. And when it's time to relax outdoors, step onto your expansive deck, perfect for summer barbecues and gatherings.
This home offers great flow, tons of space, and versatility—all in a prime location close to shopping, dining, and major commuter routes. Don't miss out on this must-see gem! Schedule your showing today!
Location
State MD
County Baltimore
Zoning R
Rooms
Other Rooms Living Room, Dining Room, Primary Bedroom, Bedroom 2, Bedroom 3, Bedroom 4, Bedroom 5, Kitchen, Game Room, Family Room, Breakfast Room, Study, Laundry, Storage Room, Bedroom 6
Basement Partially Finished
Main Level Bedrooms 1
Interior
Hot Water Natural Gas
Heating Central
Cooling Ceiling Fan(s), Central A/C
Fireplaces Number 1
Fireplace Y
Heat Source Natural Gas
Exterior
Exterior Feature Deck(s)
Parking Features Garage Door Opener
Garage Spaces 4.0
Water Access N
Roof Type Asphalt
Accessibility None
Porch Deck(s)
Attached Garage 2
Total Parking Spaces 4
Garage Y
Building
Story 3
Foundation Concrete Perimeter
Sewer Public Sewer
Water Public
Architectural Style Colonial
Level or Stories 3
Additional Building Above Grade, Below Grade
Structure Type Vaulted Ceilings
New Construction N
Schools
School District Baltimore County Public Schools
Others
Senior Community No
Tax ID 04042200005338
Ownership Fee Simple
SqFt Source Assessor
Special Listing Condition Standard
Virtual Tour https://www.youtube.com/watch?v=27bWRPOjhgo&feature=youtu.be

GET MORE INFORMATION
QUICK SEARCH
- Homes For Sale in Stewartstown, PA
- Homes For Sale in Aspers, PA
- Homes For Sale in New Freedom, PA
- Homes For Sale in Red Lion, PA
- Homes For Sale in Spring Grove, PA
- Homes For Sale in Seven Valleys, PA
- Homes For Sale in East Berlin, PA
- Homes For Sale in York, PA
- Homes For Sale in Shrewsbury, PA
- Homes For Sale in Reading, PA
- Homes For Sale in West Chester, PA
- Homes For Sale in Manheim, PA
- Homes For Sale in Felton, PA
- Homes For Sale in Camp Hill, PA
- Homes For Sale in Dallastown, PA
- Homes For Sale in East Prospect, PA
- Homes For Sale in Airville, PA
- Homes For Sale in Dover, PA
- Homes For Sale in Elizabethtown, PA
- Homes For Sale in Columbia, PA
- Homes For Sale in Willow Street, PA
- Homes For Sale in Glen Rock, PA
- Homes For Sale in York New Salem, PA
- Homes For Sale in Littlestown, PA
- Homes For Sale in Annville, PA
- Homes For Sale in Hummelstown, PA
- Homes For Sale in Gettysburg, PA
- Homes For Sale in Mount Wolf, PA
- Homes For Sale in Etters, PA
- Homes For Sale in Thomasville, PA
- Homes For Sale in Manchester, PA
- Homes For Sale in Wrightsville, PA
- Homes For Sale in Delta, PA






